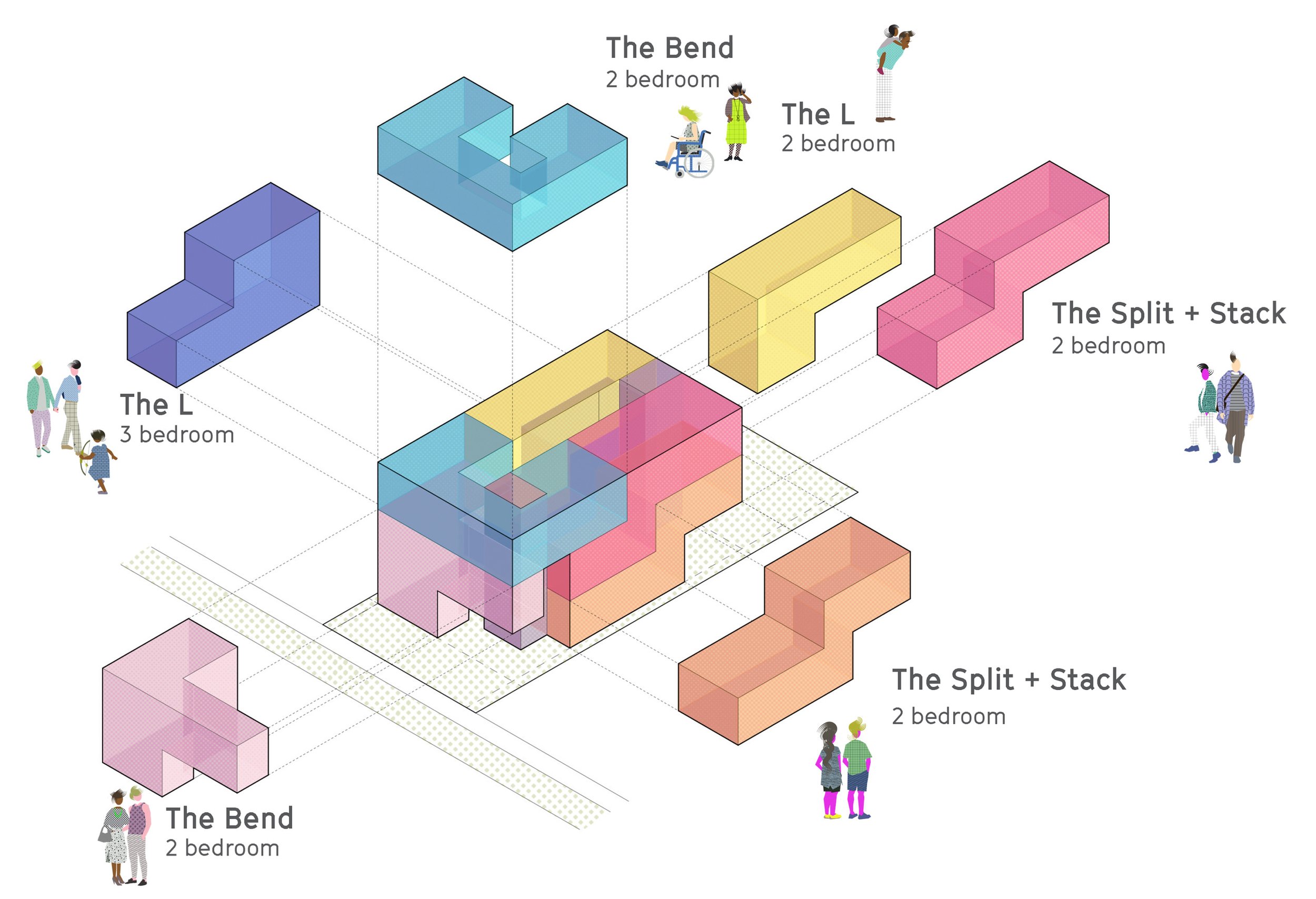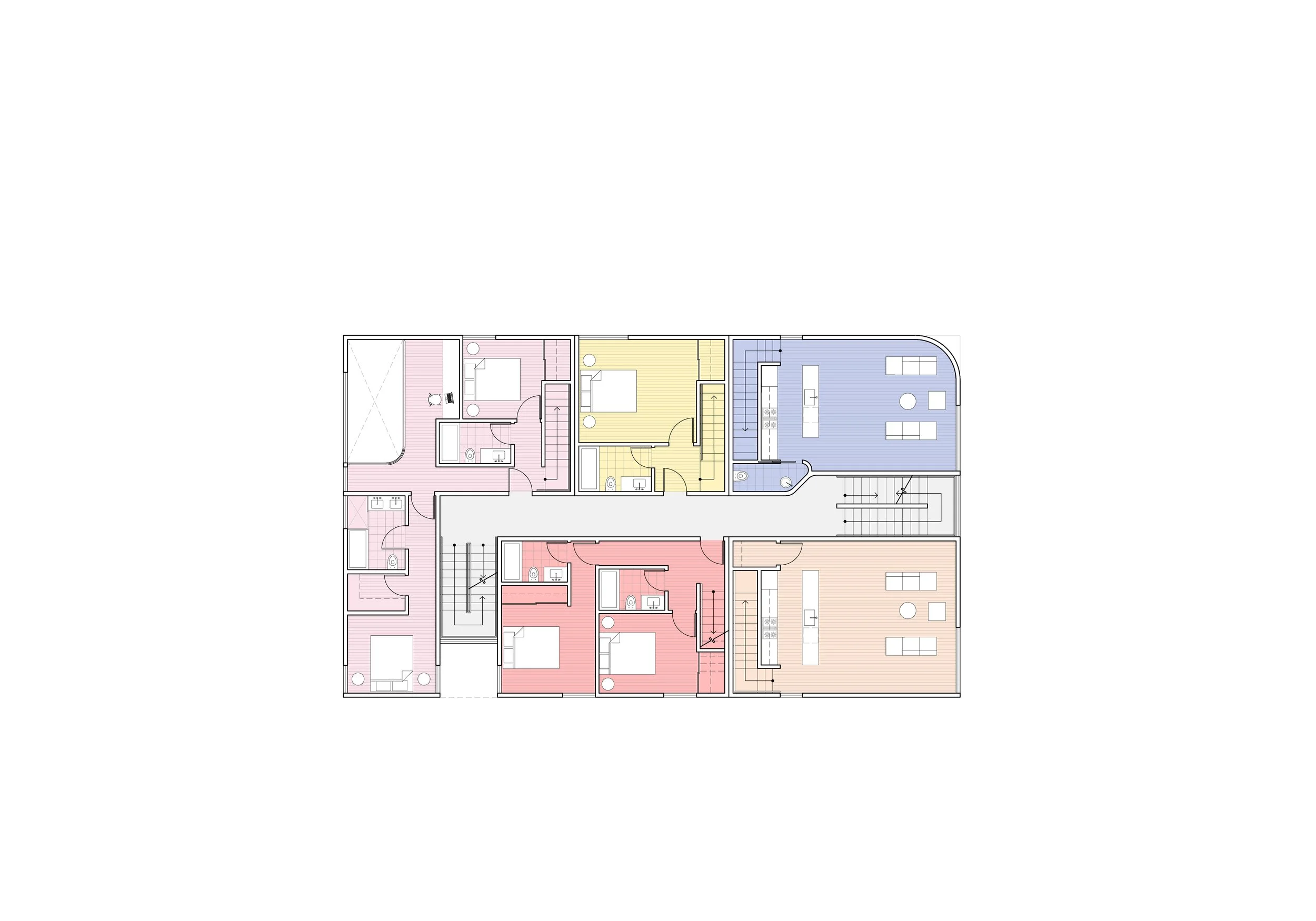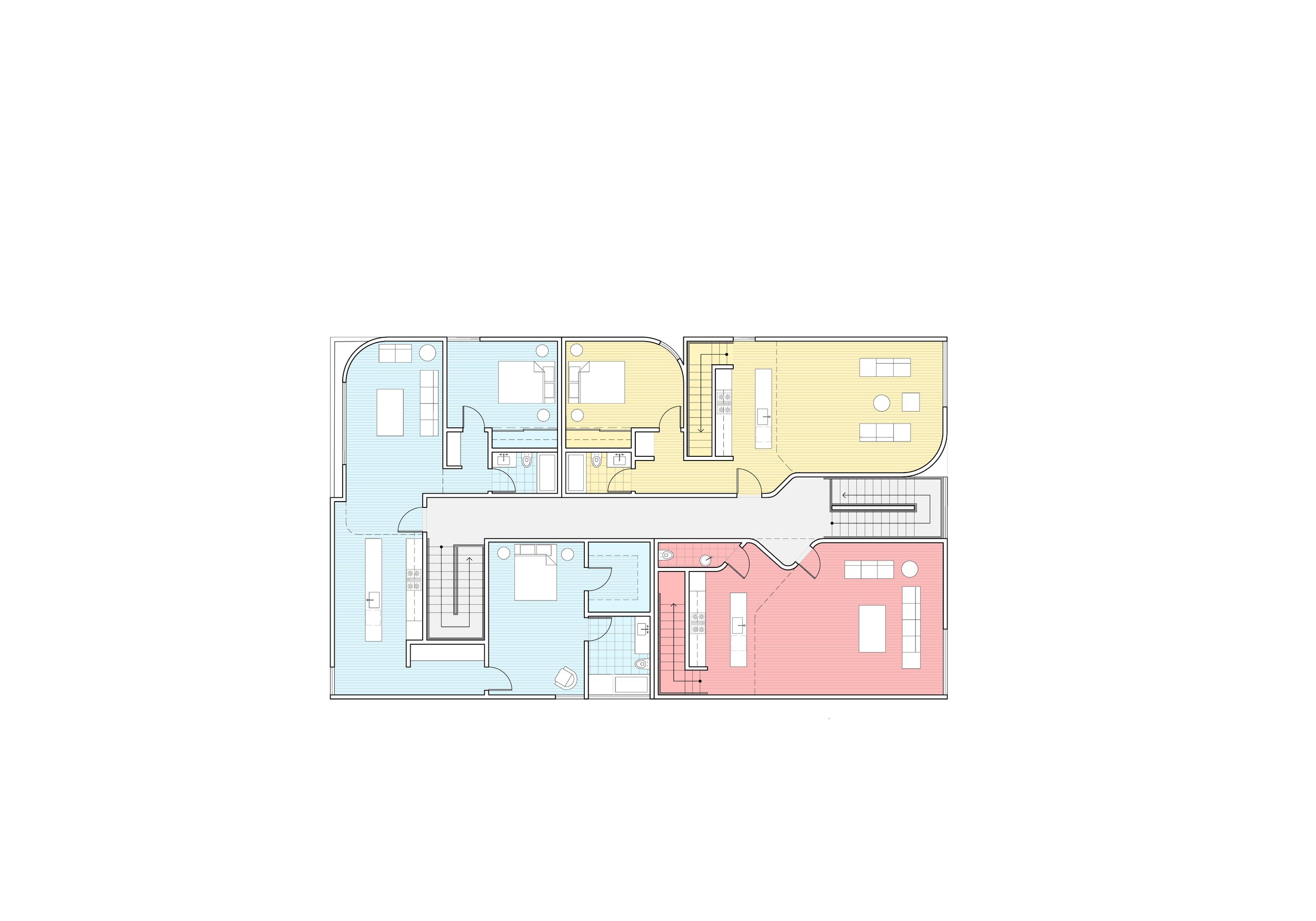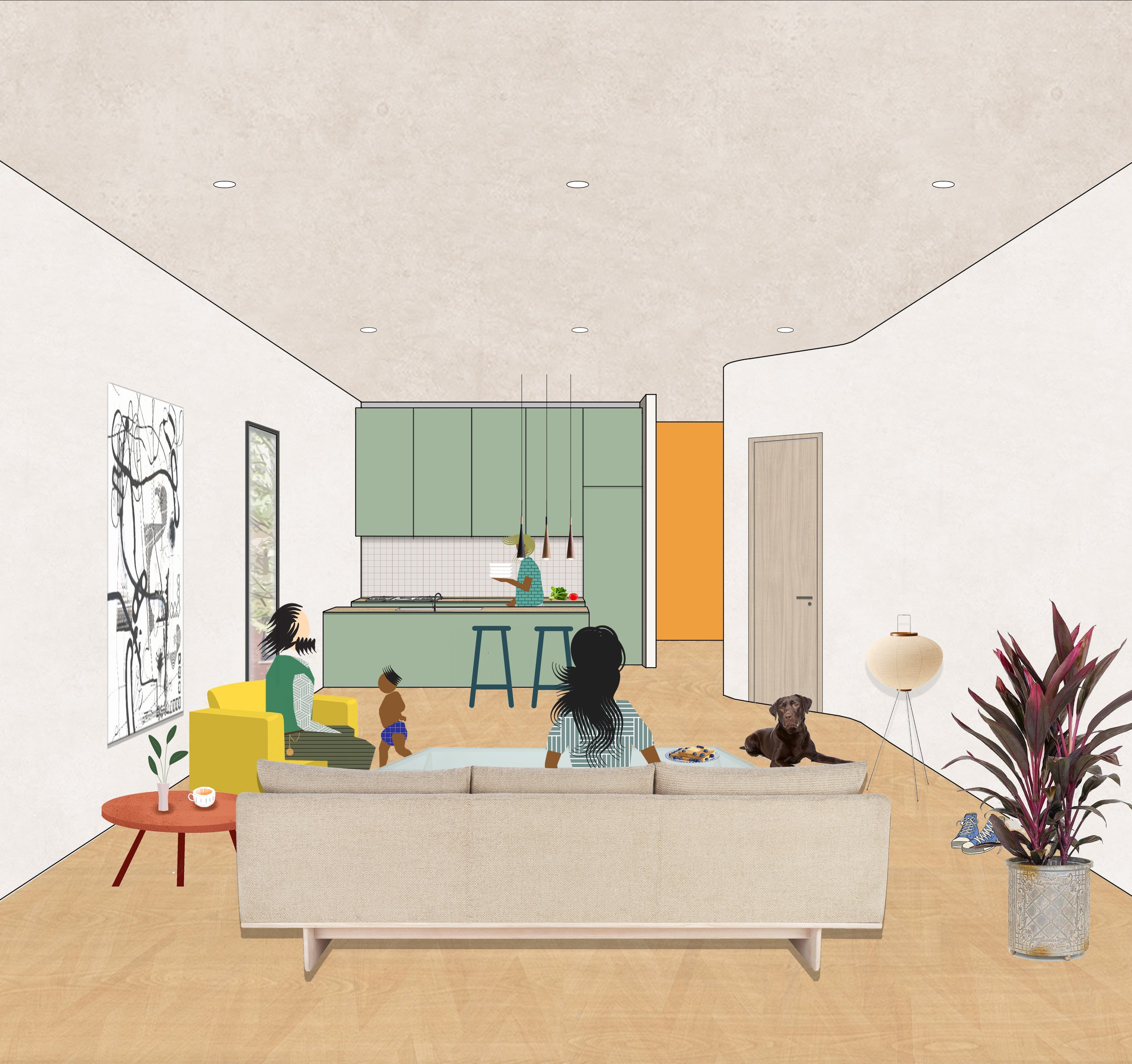











The Come Home Initiative, organized by the Chicago Architecture Center, addresses the lack of “middle density” housing currently plaguing Chicago. We were shortlisted through a jury selection process to contribute to this effort, “which aims to reverse decades of disinvestment and depopulation and transform the urban fabric of Chicago’s South and West Side neighborhoods.”
Dubbed the Chicago Shuffle, our proposal draws on Chicago’s rich musical and architectural history to explore typology, sequence, and material experimentation.
The shuffle is a defining rhythmic characteristic of blues music. The Chicago Shuffle is a variation of the beat that emphasizes the second and fourth beat of the traditional eighth note triplet. The standard “shuffle” rhythm is evident but is noticeably altered through the change in emphasis. The Chicago six flat is a defining typology of Chicago’s South Side. This proposal shuffles the typical six-flat configuration within the structure to create various spatial types. Defined by operations and improvisation, the dwelling units of the Chicago Shuffle redefines the interior spatial sequence of the units without revealing anything on the exterior of the building.
The established zoning envelope defines the building volume. The “shuffle” operations respond to the specific context of each lot. Units can be stacked, bent, folded, and stretched to provide access to natural light, views, and varied lifestyles. Vertical circulation at the front and rear of the building allows access to all units and a roof garden. Infinite six-unit configurations are possible. The Chicago Shuffle is a sensibility, not a system. Like blues musicians, the building adapts to different neighborhood contexts and site conditions to transform a recognizable typology into something new yet familiar.
The project was included in the Come Home Initiative exhibition in March of 2023 and selected to move forward to the next phase of the project. Architects will be paired with Chicago-based developers to turn the projects into real buildings.
Status: Ongoing
Program: Multi-family residential
Project Team: Valery Augustin, Christina Charalampaki, Caroline Fletcher