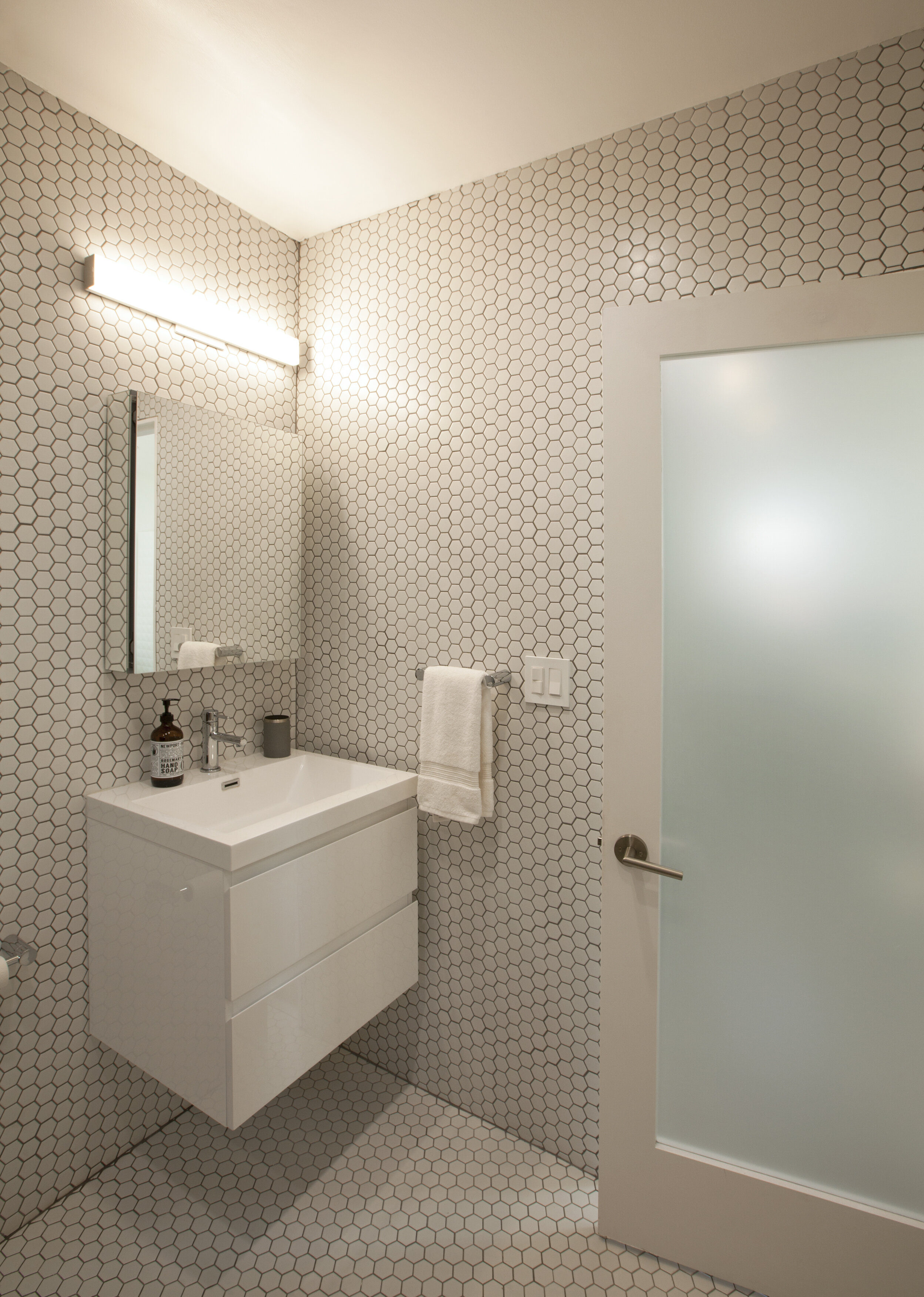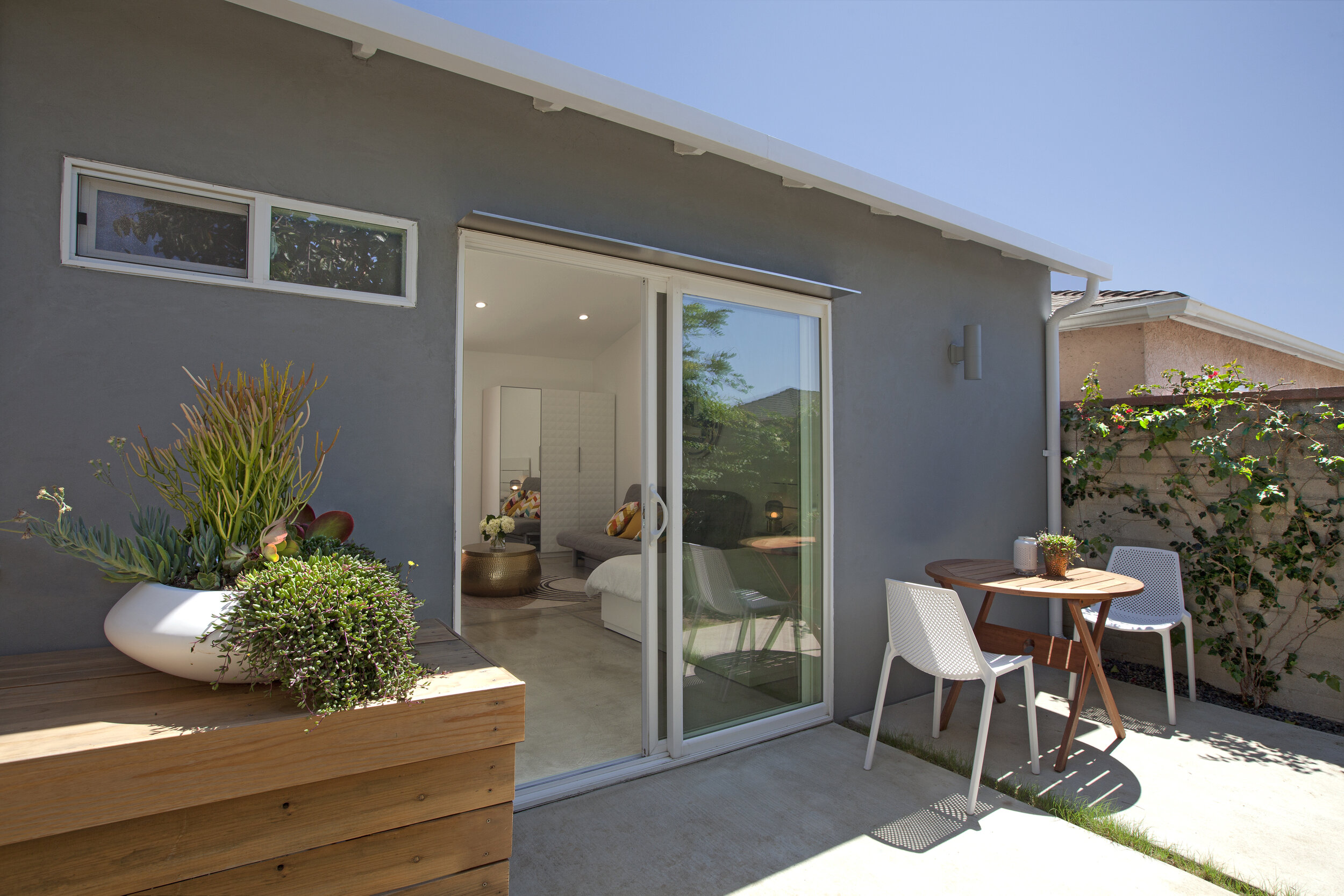










This compact Accessory Dwelling Unit (ADU) is our first foray into design build. DNA Architecture and Design converted an existing two car garage into a studio apartment. The design emphasizes privacy for the both the unit and the main residence. Access is provided through a new redwood clad gate and fence. The interior of the space includes custom cabinetry with built in appliances. New skylights anchor the main studio space and sliding doors provide access to a private rear patio. DNA Architecture + Design operated as the general contractor for the project and managed all aspects of the construction.
Status: Completed 2021
Program: Adaptive Reuse - ADU/Housing
Size: 400 ft² / 38 m²
Project Team: Valery Augustin
General Contractor: DNA Architecture + Design, Inc.
Photography: Undine Prohl